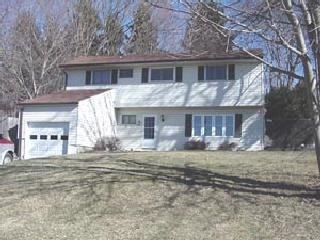You must first be logged in to edit a post.
If you are not registered, please click "Create Account".
| Posted By |
Message |
luckyinlove
I love my baby girls!

Member since 12/06 2441 total posts
Name:
Lauren
|
split level home owners:
For those of you who own the front to back split level style of home (looks like a ranch or small cape from the front, but has the three levels of a split)-- what have you done to your homes-- expansions, change in floor plans, remodeling, etc? My DH and I found one yesterday that needs a bit of work, and we are looking for ideas. Thanks!
|
Posted 2/27/07 3:59 PM  |
| |
|
Prudential Douglas Elliman Real Estate
Long Island's Largest Bridal Resource | Long Island Weddings |
julz33
i run for bacon

Member since 5/05 20584 total posts
Name:
julz
|
Re: split level home owners:
I have a side split. My house is not extended, but some of my neighbors ahve added another ;evel on top of the ground level portion... so for you that would be a level over the front part of the house.
Some of the houses in my neighborhood have the gound level portion extended into the backyard. For you to do that you would have to extend the front or side of the ground level part.
|
Posted 2/27/07 4:15 PM  |
| |
|
|
|
Re: split level home owners:
Here is the house I grew up in. It is a front to back split and the orginal owners did two extensions.
When looking at the picture the livingroom is the right window and the diningroom is the left window.
The first extension was the side of the house where the diningroom is. So the left side where the window ends to the end of the house is ended and that goes through the kitchen. So the kitchen turned from a galley kitchen to an EIK galley kitchen.
The second extension was the upstairs front. The front 2 right windows was the master br and the left 2 windows was my room and behind my room was a full bath. In essence they just expanded over the diningroom, kitchen and livingroom.
I hope this helps.
house
|
Posted 2/27/07 5:44 PM  |
| |
|
|
|
Re: split level home owners:
We have a front-to-back split.
I would love to expand, but I don't really know how we'd do it. There are people in our neighborhood with the same style who've added onto the side, and it doesn't look right. So if we ever do anything, we'd add a room onto the front or off the back. Image Attachment(s):

Message edited 2/27/2007 7:05:28 PM.
|
Posted 2/27/07 7:03 PM  |
| |
|
MommaG
Yay Spring!

Member since 5/05 5133 total posts
Name:
Gloria
|
Re: split level home owners:
We have a front-to-back split and I actually just picked up my building permit today (   ). Most people in our neighborhood just build up over the garage, but I think that is an unbalanced look and not my taste. We are actually adding a floor above the entire house (except the garage). The new floor will have two bedrooms and a bath, laundry and a master suite with a big bath and walk-in closet. ). Most people in our neighborhood just build up over the garage, but I think that is an unbalanced look and not my taste. We are actually adding a floor above the entire house (except the garage). The new floor will have two bedrooms and a bath, laundry and a master suite with a big bath and walk-in closet.
Message edited 2/27/2007 7:08:32 PM.
|
Posted 2/27/07 7:08 PM  |
| |
|
ckdk
My girls

Member since 5/05 7027 total posts
Name:
Cheryl
|
Re: split level home owners:

Here is our house... you can't really see, but all the way on the right, the previous owners put an extension on creating a formal dining room with cathedral ceilings.
They also pushed the kitchen out so I have a nice sized eat in kitchen in the back.
It also used to be a 2 car garage but they extended the lower level/family room.
I have also seen this style home with a rear dormer creating a large master suite.
|
Posted 2/27/07 8:05 PM  |
| |
|
MrsSchwags
Soccer Baseball Lax Mom
Member since 10/05 11240 total posts
Name:
Jennifer
|
Re: split level home owners:
my parents have a 3 level split. They blew out the slant walls on the 3rd floor and made one huge (and I mean HUGE) masterbath/bedroom up there.
|
Posted 2/27/07 8:09 PM  |
| |
|










